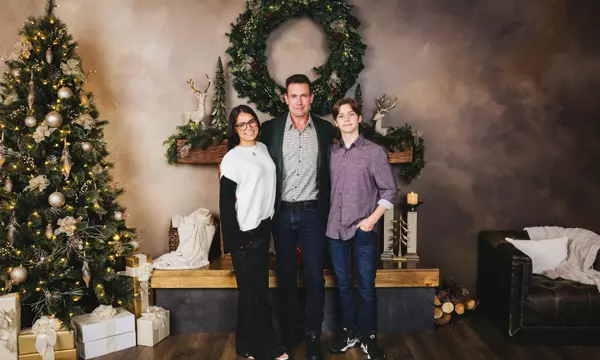
3 Beds
2.5 Baths
2,640 SqFt
3 Beds
2.5 Baths
2,640 SqFt
Open House
Sat Nov 29, 12:00pm - 2:00pm
Key Details
Property Type Single Family Home
Sub Type Single Family Residence
Listing Status Active
Purchase Type For Sale
Square Footage 2,640 sqft
Price per Sqft $293
Subdivision Bonney Lake
MLS Listing ID 2457721
Style 12 - 2 Story
Bedrooms 3
Full Baths 2
Half Baths 1
Year Built 1991
Annual Tax Amount $8,148
Lot Size 0.290 Acres
Property Sub-Type Single Family Residence
Property Description
Location
State WA
County Pierce
Area 109 - Lake Tapps/Bonney Lake
Rooms
Basement None
Interior
Interior Features Bath Off Primary, Ceiling Fan(s), Double Pane/Storm Window, Dining Room, Fireplace, Fireplace (Primary Bedroom), French Doors, Security System, Sprinkler System, Walk-In Closet(s), Walk-In Pantry
Flooring Ceramic Tile, Vinyl Plank
Fireplaces Number 2
Fireplaces Type Gas
Fireplace true
Appliance Dishwasher(s), Dryer(s), Microwave(s), Refrigerator(s), Stove(s)/Range(s), Washer(s)
Exterior
Exterior Feature Wood
Garage Spaces 2.0
Amenities Available Athletic Court, Cable TV, Deck, Fenced-Fully, Gas Available, High Speed Internet, Patio, Sprinkler System
View Y/N Yes
View Territorial
Roof Type Composition
Garage Yes
Building
Lot Description Cul-De-Sac, Dead End Street, Paved
Story Two
Sewer Sewer Connected
Water Public
New Construction No
Schools
School District Sumner-Bonney Lake
Others
Senior Community No
Acceptable Financing Cash Out, Conventional, FHA, VA Loan
Listing Terms Cash Out, Conventional, FHA, VA Loan
Virtual Tour https://photos.smugmug.com/photos/i-Zpb4jvV/2/NNKtxmHdfmdQJW57zkfBVjpBMXZfq828WSHDXR6XP/1920/i-Zpb4jvV-1920.mp4

GET MORE INFORMATION







