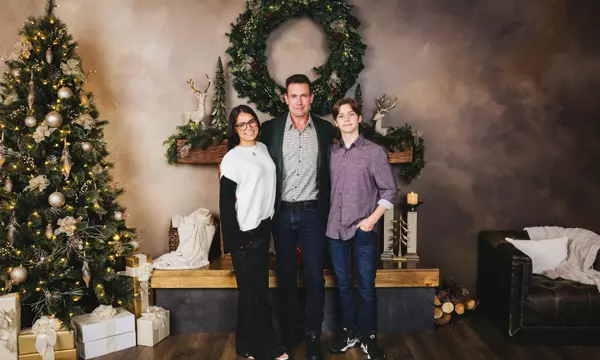
2 Beds
2.25 Baths
1,379 SqFt
2 Beds
2.25 Baths
1,379 SqFt
Key Details
Property Type Condo
Sub Type Condominium
Listing Status Active
Purchase Type For Sale
Square Footage 1,379 sqft
Price per Sqft $348
Subdivision Milton
MLS Listing ID 2456432
Style 32 - Townhouse
Bedrooms 2
Full Baths 1
Half Baths 1
HOA Fees $368/mo
Year Built 2001
Annual Tax Amount $3,701
Lot Size 4,705 Sqft
Property Sub-Type Condominium
Property Description
Location
State WA
County Pierce
Area 71 - Milton
Interior
Interior Features Fireplace, Jetted Tub, Top Floor, Walk-In Closet(s)
Flooring Engineered Hardwood
Fireplaces Number 1
Fireplaces Type Electric
Fireplace true
Appliance Dishwasher(s), Disposal, Dryer(s), Refrigerator(s), Stove(s)/Range(s), Washer(s)
Exterior
Exterior Feature Brick, Metal/Vinyl
View Y/N Yes
View Territorial
Roof Type Composition
Garage Yes
Building
Lot Description Paved, Sidewalk
Dwelling Type Attached
Story Multi/Split
New Construction No
Schools
Elementary Schools Hedden Elem
Middle Schools Surprise Lake Mid
High Schools Fife High
School District Fife
Others
HOA Fee Include Common Area Maintenance,Earthquake Insurance,Lawn Service,Road Maintenance,Snow Removal
Senior Community No
Acceptable Financing Cash Out, Conventional, FHA, VA Loan
Listing Terms Cash Out, Conventional, FHA, VA Loan
Virtual Tour https://1of1.smugmug.com/Milton-2753B/i-3ZZ4K2P/A

GET MORE INFORMATION







