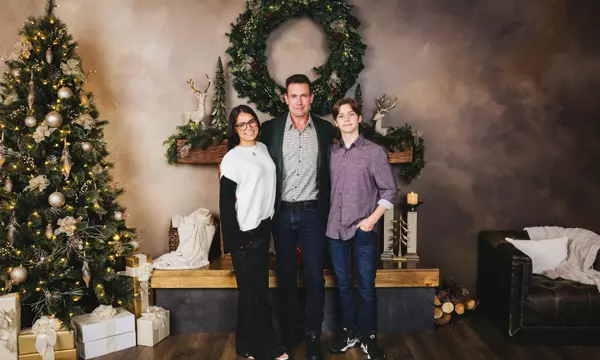
3 Beds
2.5 Baths
1,920 SqFt
3 Beds
2.5 Baths
1,920 SqFt
Open House
Sat Nov 22, 1:00pm - 3:00pm
Sun Nov 23, 2:30pm - 4:30pm
Key Details
Property Type Single Family Home
Sub Type Single Family Residence
Listing Status Active
Purchase Type For Sale
Square Footage 1,920 sqft
Price per Sqft $354
Subdivision Kent
MLS Listing ID 2455526
Style 12 - 2 Story
Bedrooms 3
Full Baths 2
Half Baths 1
Year Built 1993
Annual Tax Amount $6,078
Lot Size 8,711 Sqft
Property Sub-Type Single Family Residence
Property Description
Location
State WA
County King
Area 330 - Kent
Rooms
Basement None
Interior
Interior Features Bath Off Primary, Dining Room, Fireplace, French Doors, Skylight(s), Vaulted Ceiling(s), Water Heater
Flooring Ceramic Tile, Carpet
Fireplaces Number 1
Fireplaces Type Gas
Fireplace true
Appliance Disposal, Microwave(s), Refrigerator(s), Stove(s)/Range(s)
Exterior
Exterior Feature Wood
Garage Spaces 2.0
Amenities Available Cabana/Gazebo, Fenced-Fully, Outbuildings, Patio
View Y/N No
Roof Type Composition
Garage Yes
Building
Lot Description Cul-De-Sac
Story Two
Sewer Sewer Connected
Water Public
New Construction No
Schools
Elementary Schools Buyer To Verify
Middle Schools Buyer To Verify
High Schools Buyer To Verify
School District Kent
Others
Senior Community No
Acceptable Financing Cash Out, Conventional, FHA, VA Loan
Listing Terms Cash Out, Conventional, FHA, VA Loan
Virtual Tour https://www.zillow.com/view-imx/ee31db71-8824-4827-ae5c-f4588747c998?wl=true&setAttribution=mls&initialViewType=pano

GET MORE INFORMATION







