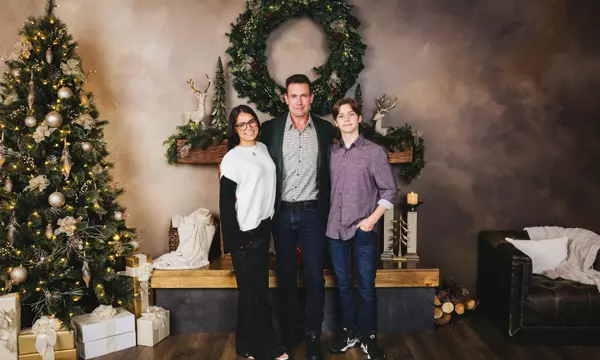
2 Beds
2 Baths
1,149 SqFt
2 Beds
2 Baths
1,149 SqFt
Open House
Sat Nov 22, 2:00pm - 4:00pm
Sun Nov 23, 11:00am - 1:00pm
Key Details
Property Type Condo
Sub Type Condominium
Listing Status Active
Purchase Type For Sale
Square Footage 1,149 sqft
Price per Sqft $512
Subdivision Newcastle
MLS Listing ID 2454926
Style 32 - Townhouse
Bedrooms 2
Full Baths 2
HOA Fees $425/mo
Year Built 2003
Annual Tax Amount $4,787
Property Sub-Type Condominium
Property Description
Location
State WA
County King
Area 500 - East Side/South Of I-90
Rooms
Main Level Bedrooms 2
Interior
Interior Features Fireplace, Insulated Windows, Primary Bathroom, Sprinkler System, Top Floor, Walk-In Closet(s)
Flooring Vinyl, Carpet
Fireplaces Number 1
Fireplaces Type Gas
Fireplace true
Appliance Dishwasher(s), Disposal, Dryer(s), Microwave(s), Refrigerator(s), Stove(s)/Range(s), Washer(s)
Exterior
Exterior Feature Metal/Vinyl, Wood Products
Garage Spaces 1.0
Community Features Cable TV, High Speed Int Avail, Outside Entry
View Y/N No
Roof Type Composition
Garage Yes
Building
Lot Description Curbs, Paved
Dwelling Type Attached
Story Multi/Split
New Construction No
Schools
Elementary Schools Newcastle
Middle Schools Maywood Mid
High Schools Liberty Snr High
School District Issaquah
Others
HOA Fee Include Common Area Maintenance,Earthquake Insurance,Lawn Service,Road Maintenance
Senior Community No
Acceptable Financing Cash Out, Conventional
Listing Terms Cash Out, Conventional
Virtual Tour https://my.matterport.com/show/?m=ZYmrdYnof2L&mls=1&play=1&ts=1

GET MORE INFORMATION







