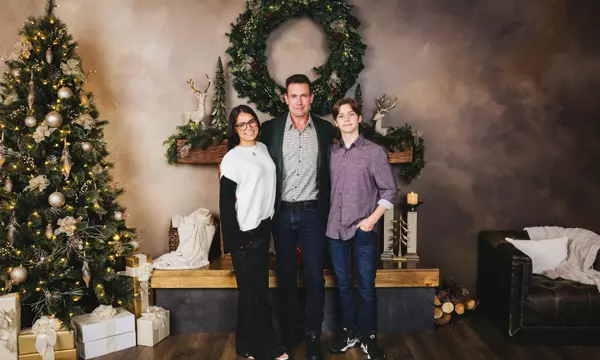
4 Beds
3 Baths
2,915 SqFt
4 Beds
3 Baths
2,915 SqFt
Open House
Sat Nov 22, 12:00pm - 3:00pm
Sun Nov 23, 12:00pm - 3:00pm
Sat Nov 29, 12:00pm - 3:00pm
Key Details
Property Type Single Family Home
Sub Type Single Family Residence
Listing Status Active
Purchase Type For Sale
Square Footage 2,915 sqft
Price per Sqft $248
Subdivision Frederickson
MLS Listing ID 2455595
Style 13 - Tri-Level
Bedrooms 4
Full Baths 2
Half Baths 2
Construction Status Presale
HOA Fees $480/ann
Annual Tax Amount $1,556
Lot Size 6,158 Sqft
Property Sub-Type Single Family Residence
Property Description
Location
State WA
County Pierce
Area 88 - Puyallup
Rooms
Basement None
Interior
Interior Features Bath Off Primary, Ceiling Fan(s), Double Pane/Storm Window, Fireplace, French Doors, Security System, Vaulted Ceiling(s), Walk-In Closet(s), Walk-In Pantry
Flooring Laminate, Vinyl, Carpet
Fireplaces Number 1
Fireplaces Type Gas
Fireplace true
Appliance Dishwasher(s), Double Oven, Microwave(s), Stove(s)/Range(s)
Exterior
Exterior Feature Cement Planked, Stone
Garage Spaces 2.0
Community Features CCRs, Playground
Amenities Available Cable TV, Fenced-Fully, Gas Available, Patio
View Y/N Yes
View Territorial
Roof Type Composition
Garage Yes
Building
Lot Description Curbs, Paved, Sidewalk
Story Three Or More
Builder Name PRESIDENTIAL HOMES
Sewer Sewer Connected
Water Public
New Construction Yes
Construction Status Presale
Schools
Elementary Schools Frederickson Elem
Middle Schools Buyer To Verify
High Schools Graham-Kapowsin High
School District Bethel
Others
HOA Fee Include Common Area Maintenance
Senior Community No
Acceptable Financing Cash Out, Conventional, FHA, VA Loan
Listing Terms Cash Out, Conventional, FHA, VA Loan

GET MORE INFORMATION







