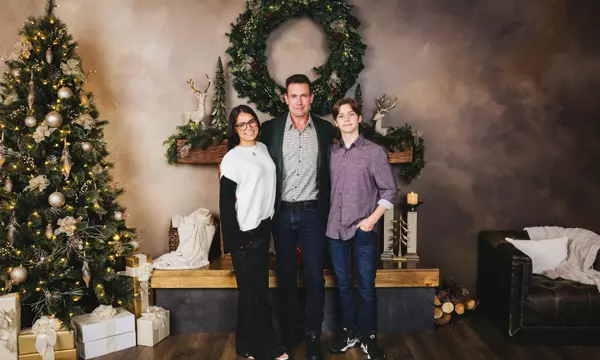
4 Beds
2.5 Baths
2,832 SqFt
4 Beds
2.5 Baths
2,832 SqFt
Open House
Sat Nov 01, 10:00am - 1:00pm
Key Details
Property Type Single Family Home
Sub Type Single Family Residence
Listing Status Active
Purchase Type For Sale
Square Footage 2,832 sqft
Price per Sqft $421
Subdivision Gig Harbor
MLS Listing ID 2448972
Style 12 - 2 Story
Bedrooms 4
Full Baths 2
Half Baths 1
HOA Fees $33/mo
Year Built 1988
Annual Tax Amount $7,754
Lot Size 0.785 Acres
Property Sub-Type Single Family Residence
Property Description
Location
State WA
County Pierce
Area 7 - Artondale
Rooms
Basement None
Main Level Bedrooms 1
Interior
Interior Features Bath Off Primary, Ceiling Fan(s), Double Pane/Storm Window, Dining Room, Fireplace, High Tech Cabling, Vaulted Ceiling(s), Walk-In Closet(s), Walk-In Pantry, Water Heater, Wet Bar, Wired for Generator
Flooring Bamboo/Cork, Slate
Fireplaces Number 1
Fireplaces Type Wood Burning
Fireplace true
Appliance Dishwasher(s), Disposal, Double Oven, Dryer(s), Microwave(s), Refrigerator(s), Stove(s)/Range(s), Washer(s)
Exterior
Exterior Feature Wood
Garage Spaces 2.0
Community Features CCRs
Amenities Available Cable TV, Deck, Green House, High Speed Internet, Irrigation, Sprinkler System
View Y/N Yes
View Bay, Mountain(s), Sound, Territorial
Roof Type Composition
Garage Yes
Building
Lot Description Cul-De-Sac, Dead End Street, Paved
Story Two
Sewer Septic Tank
Water Public
New Construction No
Schools
Elementary Schools Buyer To Verify
Middle Schools Buyer To Verify
High Schools Buyer To Verify
School District Peninsula
Others
Senior Community No
Acceptable Financing Cash Out, Conventional, FHA, VA Loan
Listing Terms Cash Out, Conventional, FHA, VA Loan

GET MORE INFORMATION







