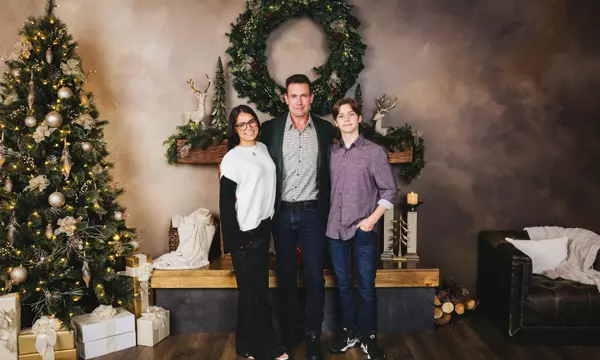
4 Beds
3.25 Baths
1,820 SqFt
4 Beds
3.25 Baths
1,820 SqFt
Open House
Sun Oct 19, 11:00am - 1:00pm
Key Details
Property Type Single Family Home
Sub Type Single Family Residence
Listing Status Active
Purchase Type For Sale
Square Footage 1,820 sqft
Price per Sqft $466
Subdivision Kenmore
MLS Listing ID 2445542
Style 32 - Townhouse
Bedrooms 4
Full Baths 2
Half Baths 1
HOA Fees $275/mo
Year Built 2023
Annual Tax Amount $8,131
Lot Size 3,366 Sqft
Property Sub-Type Single Family Residence
Property Description
Location
State WA
County King
Area 720 - Lake Forest Park
Interior
Interior Features Bath Off Primary, Fireplace, Walk-In Closet(s), Walk-In Pantry
Flooring Laminate, Vinyl, Carpet
Fireplaces Number 1
Fireplaces Type Electric
Fireplace true
Appliance Dishwasher(s), Disposal, Dryer(s), Microwave(s), Refrigerator(s), Stove(s)/Range(s), Washer(s)
Exterior
Exterior Feature Cement Planked, Wood Products
Garage Spaces 2.0
Community Features CCRs, Playground
Amenities Available Cable TV, Deck, High Speed Internet
View Y/N No
Roof Type Composition
Garage Yes
Building
Lot Description Dead End Street, Paved
Story Multi/Split
Sewer Sewer Connected
Water Public
New Construction No
Schools
School District Lake Washington
Others
Senior Community No
Acceptable Financing Cash Out, Conventional, FHA, VA Loan
Listing Terms Cash Out, Conventional, FHA, VA Loan
Virtual Tour https://www.zillow.com/view-imx/10c16802-01b5-4dbe-9cc0-124485d9df56?wl=true&setAttribution=mls&initialViewType=pano

GET MORE INFORMATION







