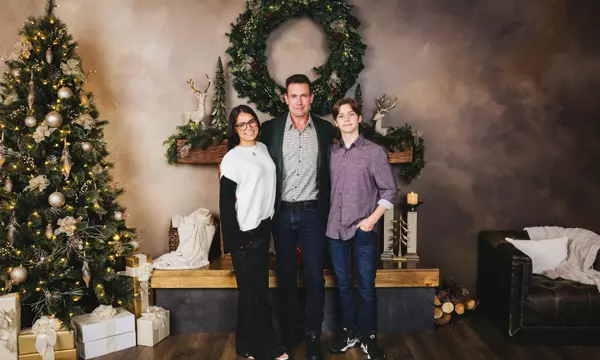
1 Bath
416 SqFt
1 Bath
416 SqFt
Key Details
Property Type Condo
Sub Type Condominium
Listing Status Active
Purchase Type For Sale
Square Footage 416 sqft
Price per Sqft $661
Subdivision Bridle Trails
MLS Listing ID 2434209
Style 30 - Condo (1 Level)
Full Baths 1
Construction Status Completed
HOA Fees $227/mo
Year Built 1969
Annual Tax Amount $696
Property Sub-Type Condominium
Property Description
Location
State WA
County King
Area 560 - Kirkland/Bridle Trails
Interior
Interior Features Cooking-Electric, Dryer-Electric, End Unit, French Doors, Ground Floor, Insulated Windows, Vaulted Ceiling(s), Washer, Water Heater
Flooring Vinyl Plank
Fireplace false
Appliance Dishwasher(s), Dryer(s), Microwave(s), Refrigerator(s), Stove(s)/Range(s), Washer(s)
Exterior
Exterior Feature Cement Planked, Wood, Wood Products
Community Features Athletic Court, Club House, Exercise Room, Game/Rec Rm, Garden Space, Gated, High Speed Int Avail, Laundry Room, Outside Entry, Pool, RV Parking, Sauna, Trail(s)
View Y/N Yes
View Territorial
Roof Type Composition
Building
Lot Description Paved, Sidewalk
Dwelling Type Attached
Story One
Architectural Style Contemporary
New Construction Yes
Construction Status Completed
Schools
Elementary Schools Franklin Elem
Middle Schools Rose Hill Middle
High Schools Lake Wash High
School District Lake Washington
Others
HOA Fee Include Common Area Maintenance,Lawn Service,Road Maintenance,Security,Sewer,Trash,Water
Senior Community No
Acceptable Financing Cash Out, Conventional, VA Loan
Listing Terms Cash Out, Conventional, VA Loan

GET MORE INFORMATION







