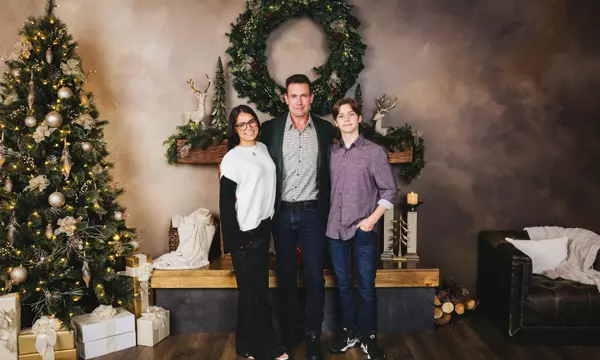
3 Beds
1.75 Baths
1,728 SqFt
3 Beds
1.75 Baths
1,728 SqFt
Key Details
Property Type Single Family Home
Sub Type Single Family Residence
Listing Status Active
Purchase Type For Sale
Square Footage 1,728 sqft
Price per Sqft $405
Subdivision Graham
MLS Listing ID 2393735
Style 13 - Tri-Level
Bedrooms 3
Full Baths 1
Year Built 1979
Annual Tax Amount $5,370
Lot Size 2.520 Acres
Property Sub-Type Single Family Residence
Property Description
Location
State WA
County Pierce
Area 122 - Graham
Rooms
Basement Daylight
Interior
Interior Features Bath Off Primary, Double Pane/Storm Window, Dining Room, Fireplace, Security System, Sprinkler System, Water Heater
Flooring Laminate, Vinyl, Carpet
Fireplaces Number 1
Fireplaces Type See Remarks
Fireplace true
Appliance Dishwasher(s), Dryer(s), Microwave(s), Refrigerator(s), Stove(s)/Range(s), Washer(s)
Exterior
Exterior Feature Wood Products
Garage Spaces 2.0
Pool Above Ground
Amenities Available Dog Run, Fenced-Fully, Hot Tub/Spa, Outbuildings, Patio, RV Parking, Sprinkler System
View Y/N No
Roof Type Composition
Garage Yes
Building
Lot Description Dirt Road
Story Three Or More
Sewer Septic Tank
Water Individual Well
New Construction No
Schools
Elementary Schools Buyer To Verify
Middle Schools Buyer To Verify
High Schools Buyer To Verify
School District Bethel
Others
Senior Community No
Acceptable Financing Cash Out, Conventional, FHA, VA Loan
Listing Terms Cash Out, Conventional, FHA, VA Loan
Virtual Tour https://www.tourfactory.com/idxr3211919

GET MORE INFORMATION







