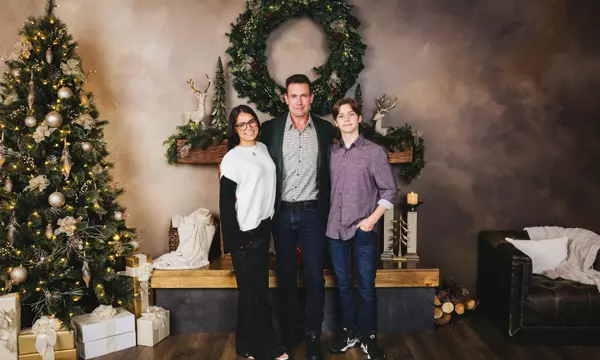
5 Beds
2.75 Baths
2,685 SqFt
5 Beds
2.75 Baths
2,685 SqFt
Key Details
Property Type Condo
Sub Type Condominium
Listing Status Active
Purchase Type For Sale
Square Footage 2,685 sqft
Price per Sqft $297
Subdivision Green River
MLS Listing ID 2432341
Style 31 - Condo (2 Levels)
Bedrooms 5
Full Baths 2
HOA Fees $166/mo
Year Built 2006
Annual Tax Amount $7,080
Property Sub-Type Condominium
Property Description
Location
State WA
County King
Area 330 - Kent
Rooms
Main Level Bedrooms 1
Interior
Interior Features Fireplace, Ground Floor, Insulated Windows, Primary Bathroom, Sprinkler System, Top Floor, Vaulted Ceiling(s), Walk-In Closet(s), Water Heater
Flooring Ceramic Tile, Hardwood, Vinyl, Carpet
Fireplaces Number 1
Fireplaces Type Gas
Fireplace true
Appliance Dishwasher(s), Disposal, Dryer(s), Microwave(s), Refrigerator(s), Stove(s)/Range(s), Washer(s)
Exterior
Exterior Feature Metal/Vinyl
Garage Spaces 3.0
Community Features Playground, Trail(s)
View Y/N No
Roof Type Composition
Garage Yes
Building
Lot Description Cul-De-Sac, Curbs, Dead End Street, Paved, Secluded, Sidewalk
Dwelling Type Detached
Story Two
Architectural Style Townhouse
New Construction No
Schools
Elementary Schools Buyer To Verify
Middle Schools Buyer To Verify
High Schools Buyer To Verify
School District Kent
Others
HOA Fee Include Common Area Maintenance,Road Maintenance
Senior Community No
Acceptable Financing Cash Out, Conventional, FHA, VA Loan
Listing Terms Cash Out, Conventional, FHA, VA Loan

GET MORE INFORMATION







