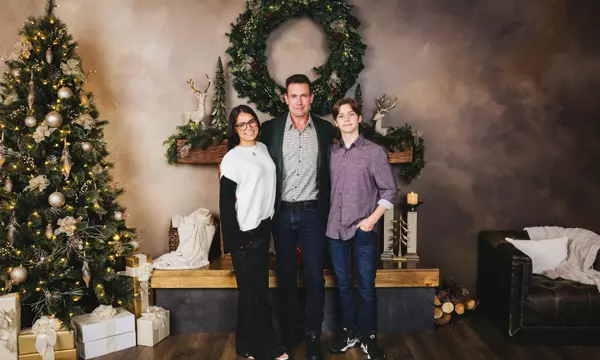
3 Beds
2 Baths
1,004 SqFt
3 Beds
2 Baths
1,004 SqFt
Open House
Sat Nov 01, 11:00am - 2:00pm
Key Details
Property Type Condo
Sub Type Condominium
Listing Status Active
Purchase Type For Sale
Square Footage 1,004 sqft
Price per Sqft $338
Subdivision Kent
MLS Listing ID 2448816
Style 30 - Condo (1 Level)
Bedrooms 3
Full Baths 2
HOA Fees $570/mo
Year Built 1984
Annual Tax Amount $2,838
Property Sub-Type Condominium
Property Description
Location
State WA
County King
Area 330 - Kent
Rooms
Main Level Bedrooms 3
Interior
Interior Features Cooking-Electric, Dryer-Electric, Fireplace, Ground Floor, Insulated Windows, Primary Bathroom, Washer, Water Heater
Flooring Vinyl, Vinyl Plank
Fireplaces Number 1
Fireplaces Type Wood Burning
Fireplace true
Appliance Dishwasher(s), Disposal, Dryer(s), Microwave(s), Refrigerator(s), Stove(s)/Range(s), Washer(s)
Exterior
Exterior Feature Wood, Wood Products
Community Features Cable TV, Club House, Gated, High Speed Int Avail, Outside Entry
View Y/N No
Roof Type Composition
Building
Lot Description Curbs, Paved, Sidewalk
Dwelling Type Attached
Story One
New Construction No
Schools
Elementary Schools Pine Tree Elem
Middle Schools Meridian Jnr High
High Schools Kent-Meridian High
School District Kent
Others
HOA Fee Include Common Area Maintenance,Lawn Service,Road Maintenance,Security,Sewer,Trash,Water
Senior Community No
Acceptable Financing Cash Out, Conventional, FHA, VA Loan
Listing Terms Cash Out, Conventional, FHA, VA Loan
Virtual Tour https://photosbydale.smugmug.com/frame/slideshow?key=7jSCrk&speed=3&transition=fade&autoStart=1&captions=0&navigation=0&playButton=0&randomize=0&transitionSpeed=2&clickable=1

GET MORE INFORMATION







